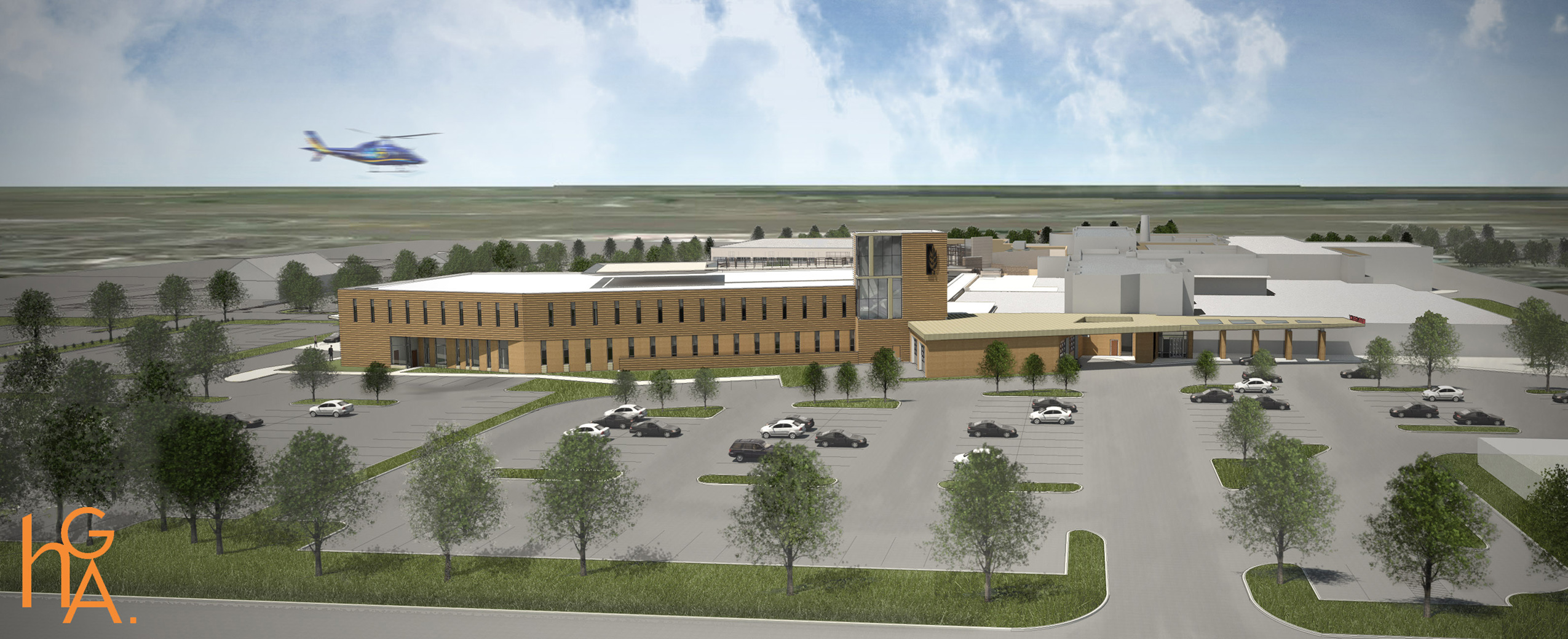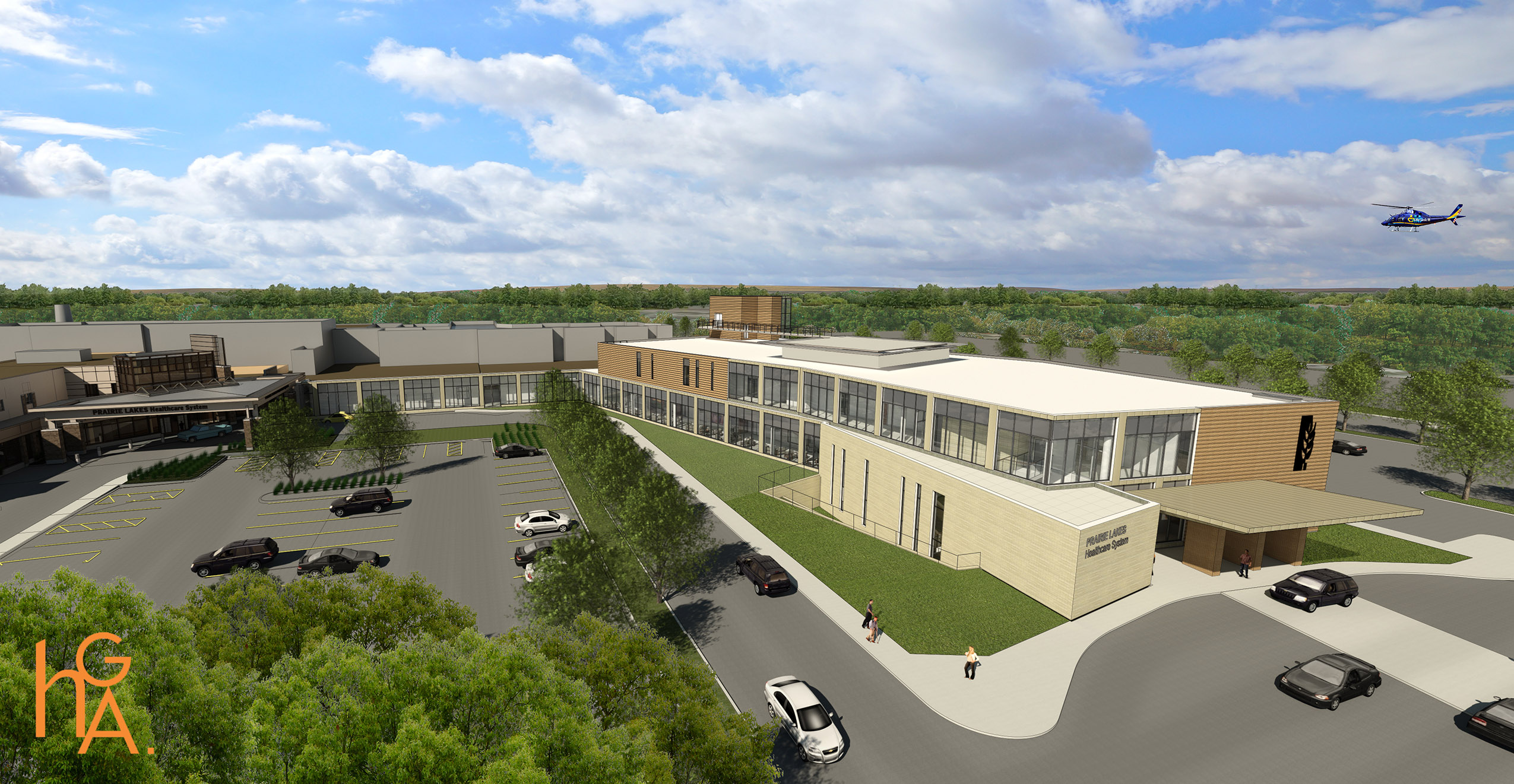The current Prairie Lakes Healthcare System expansion project is steadily progressing forward. The expansion includes a new east entrance canopy, helipad relocation and the Prairie Lakes Specialty Clinic, a new 65,000 square foot, two-story clinic building. Thank you for your patience during construction. The expansion project will be completed by fall of 2018. View the detour map.
Future Prairie Lakes Specialty Clinic Directory:
2nd floor:
Urology
General Surgery
Space for expansion
1st floor:
Cardiology
Nephrology
Pulmonology
Dermatology
Space for expansion
Conference Center
Lower Level:
Glacial Lakes Orthopaedics
Rehabilitation Services
- Physical Therapy
- Occupational Therapy
- Speech Therapy
Preview Photos:

Looking west to the east entrance and the future Prairie Lakes Specialty Clinic. The helipad will relocate to the roof of the Prairie Lakes Specialty Clinic, which will attach adjacent to the emergency department and radiology services. From this view you can see the future canopy, it will be a welcome addition at the hospital.

The future Prairie Lakes Specialty Clinic, looking north. You can see the current hospital main entrance to the left. A glass walk way will connect the clinic to the hospital, shown in more detail below.

The future Prairie Lakes Specialty Clinic.

Preview of the walk way and waiting area of the Prairie Lakes Specialty Clinic.
Preview the interior with these panoramic views (finishings subject to change):